"COMMERICAL BUILD" MEDICAL PRACTICE DERBY ST PENRITH
First, Ash will carry out an initial consultation with you to discuss your individual needs and desires, budgets and work up some early design concepts. Once you’re comfortable to move onto the next stage, we’ll sign a preliminary agreement for the project.
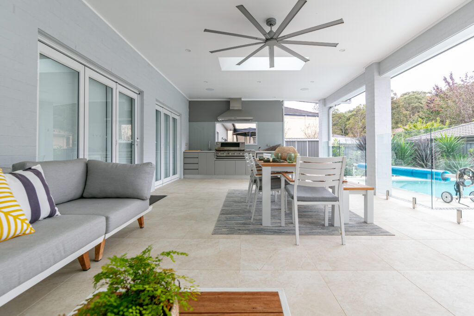
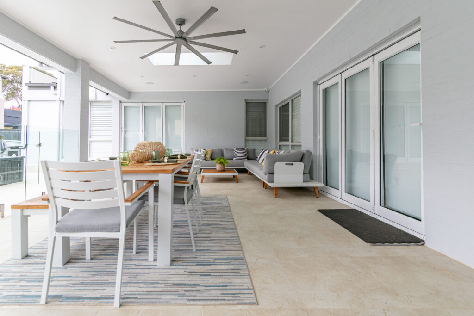
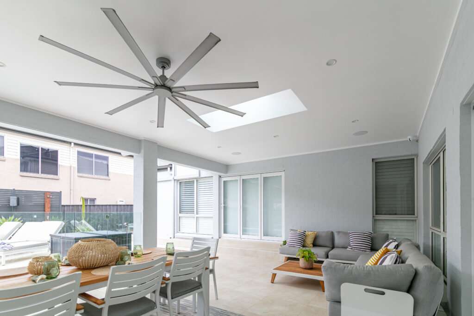
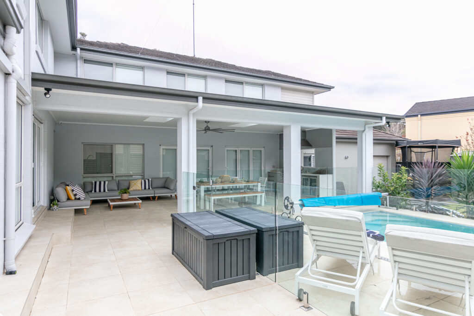
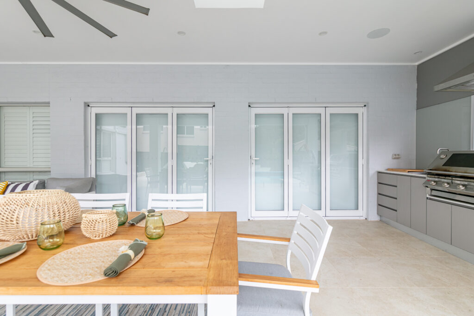
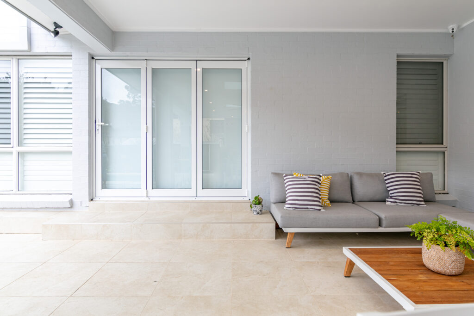
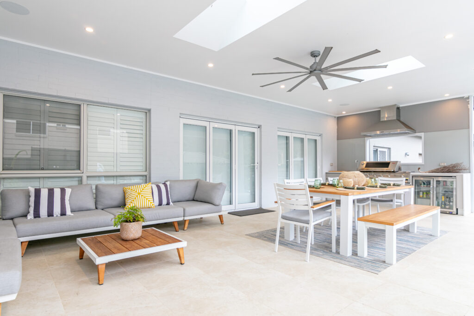
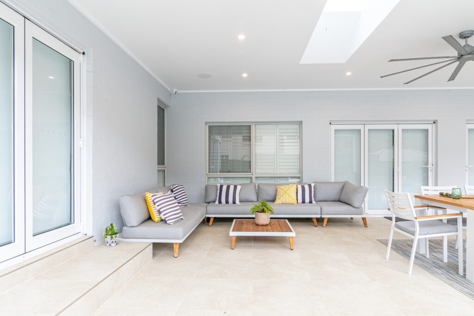
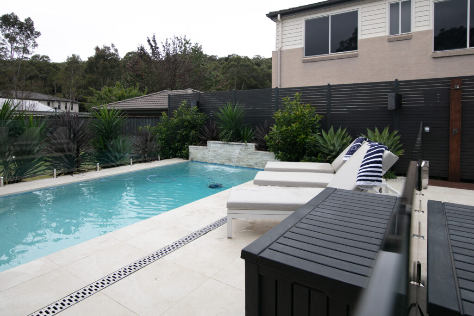
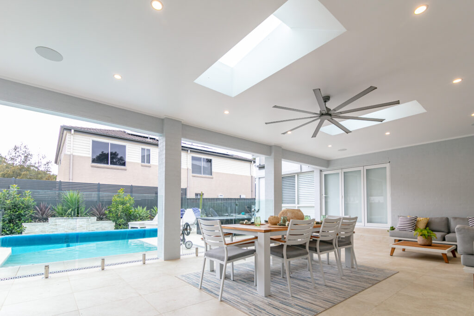
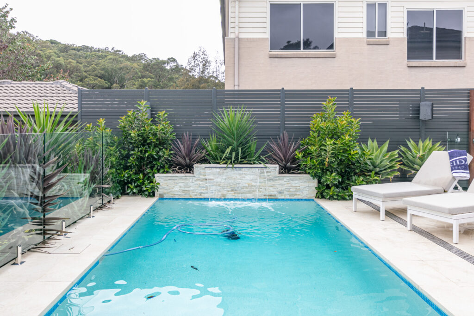
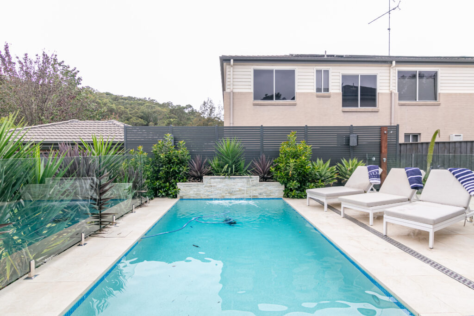
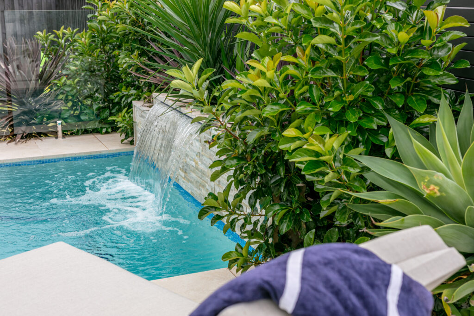
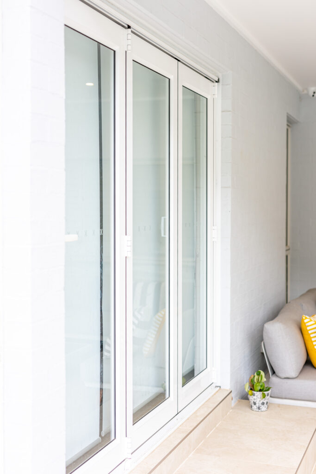
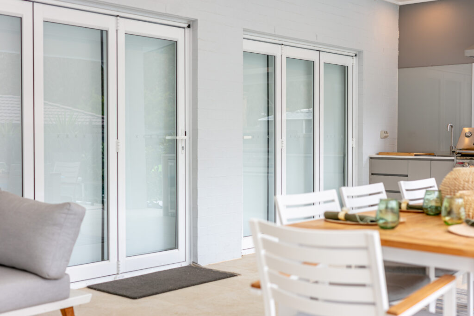
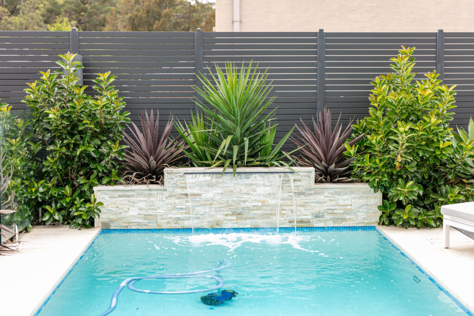
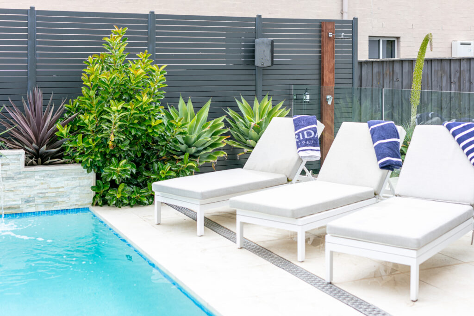
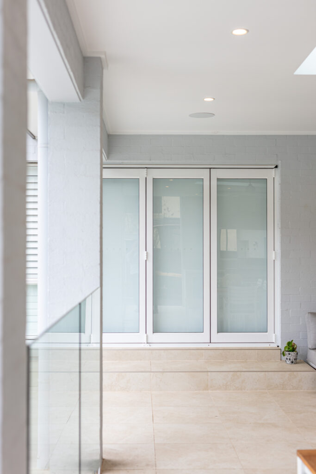
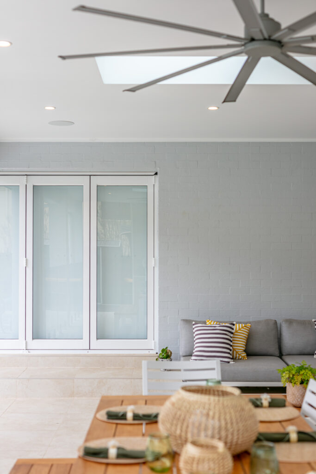
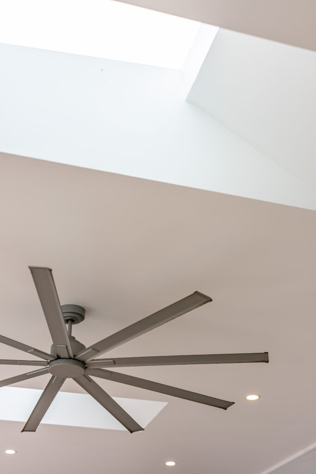
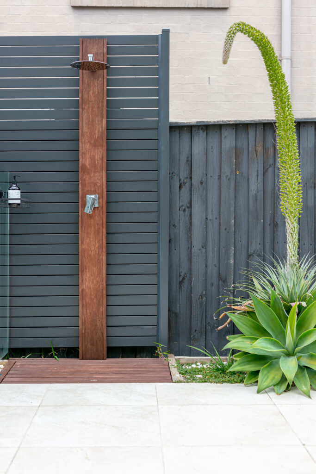
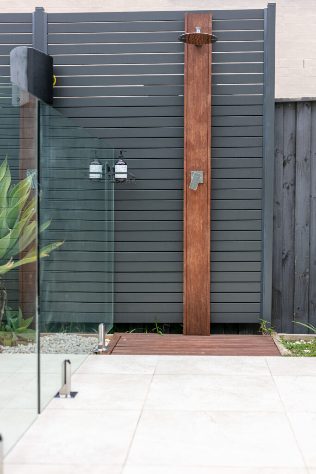
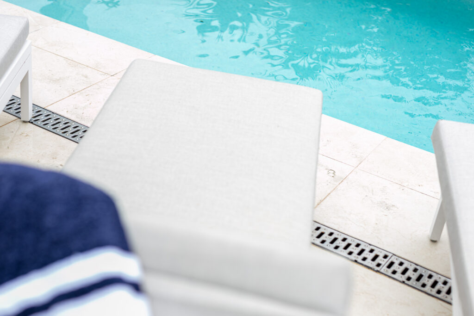
Alfresco Addition, Pool and Landscaping in Blaxland, Thomas Way
Scott and Nerina asked for some ideas for their back yard. They knew how they wanted it to feel, but were unsure who, what, when where and how.
I navigated them through the entire design and construction process. Provided realistic and cost-efficient solutions to bring their inspiration to reality.
We provided them with an outdoor sanctuary, Linking all their existing internal, split level living spaces with a new alfresco dining, lounge area and kitchen facility.
Adjacent to their new dream pool, fire pit and grass area, the entire back yard can be enjoyed by the whole family… At the same time….
We used products in matching with the existing dwelling to ensure seamless transition between old and new.
This project took 4 months for planning and approvals. 10-week construction period including the pool.
Detached Entertaining / Pool House and Pool at Linden, Glossop Road
We provided Mel and Michael with a private oasis. A contemporary, natural light-filled entertainment space. We used modern fixtures and fittings. Lightweight “Concrete look” building panels and louvre windows to meet a specific brief requested by the client.
“Comfort Plus” window glazing to assist with comfort during our harsh summer and winter seasons. An Indoor fire, lounge area and purpose-built bar/ kitchen to entertain indoors. Alfresco dining/ lounge area with Open log fire, pizza oven and built-in BBQ outdoors.
Combine both indoor and outdoor rooms with large bi-folding doors when required. Both areas overlook the new concrete in-ground pool with bushland views beyond.
This project also dealt with the harsh realities of building in the Blue Mountains. Freezing temperatures during the 16-week construction period. Additional construction measures for building on “Bushfire prone Land” and rock. Lots and lots of Rock!!!!!
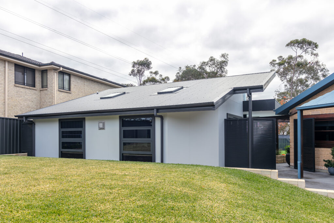
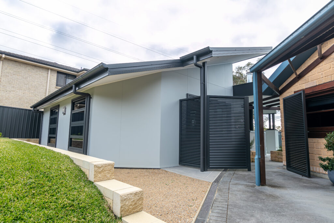
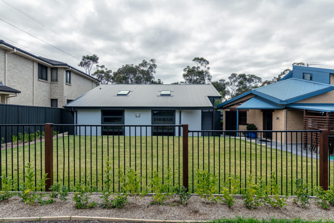
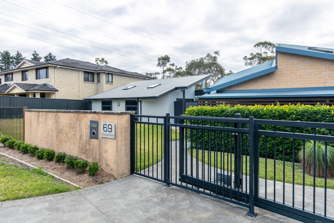
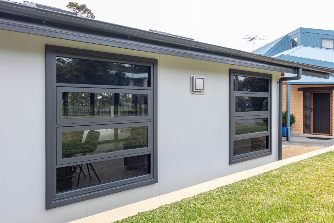
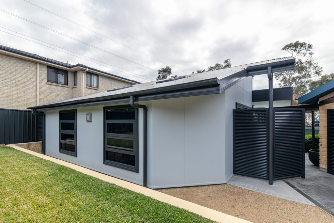
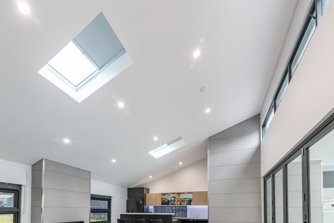
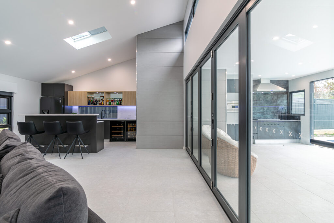
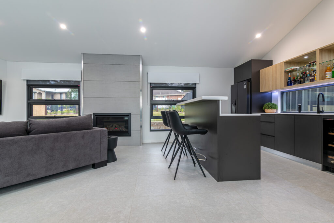
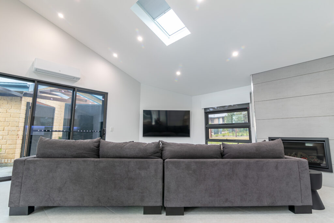
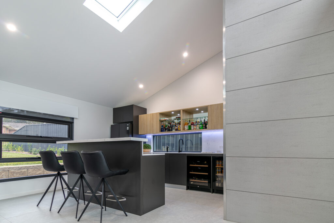
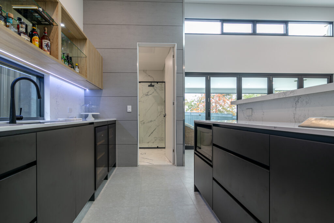
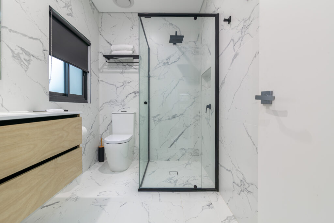
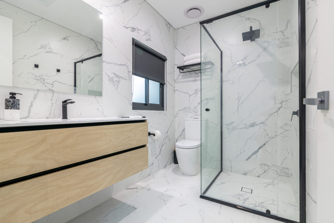
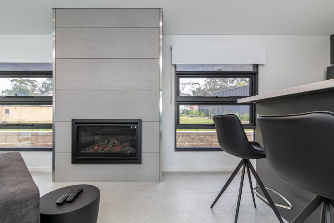
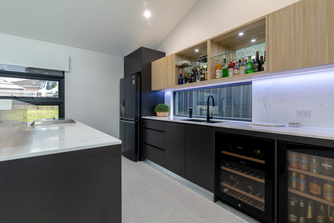
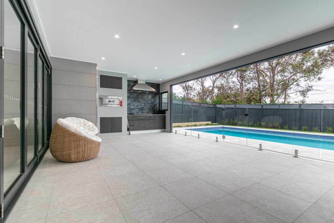
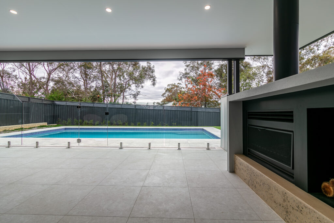
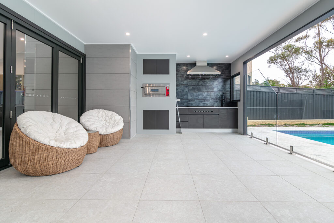
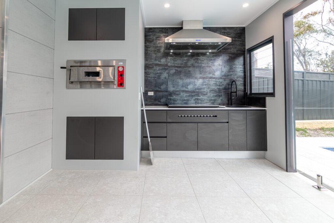
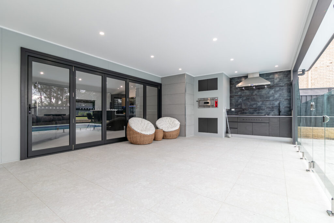
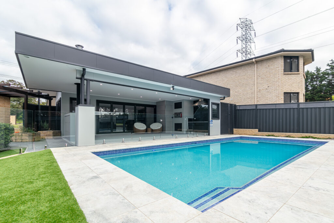
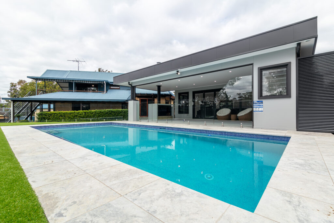
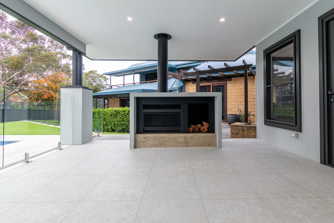
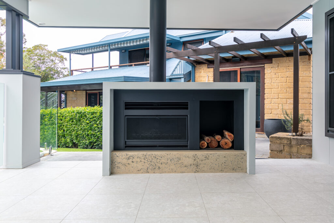
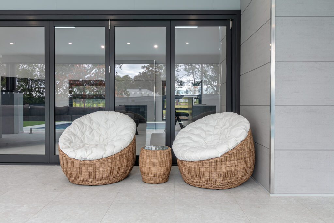
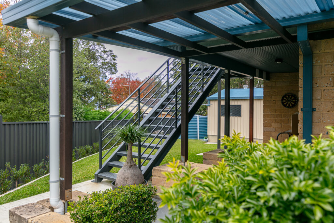
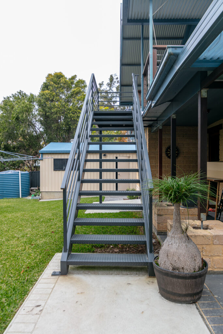
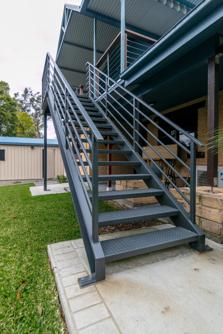
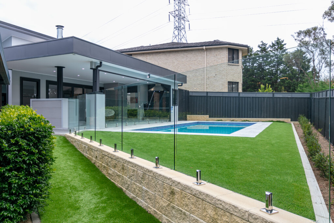
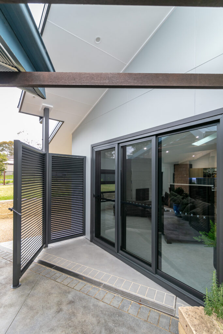
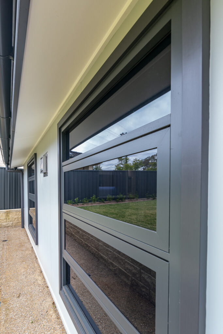
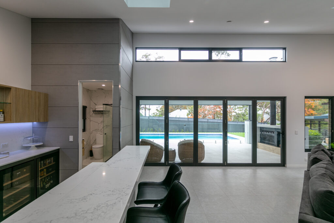
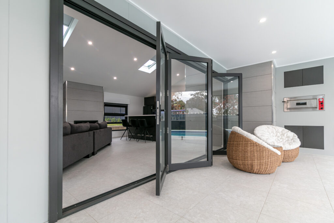
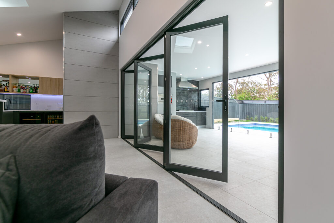
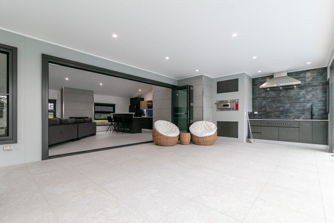
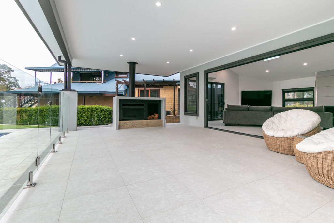
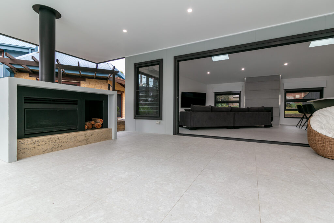
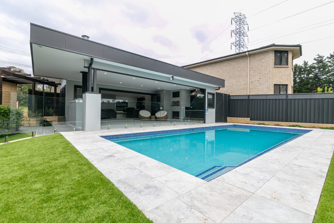
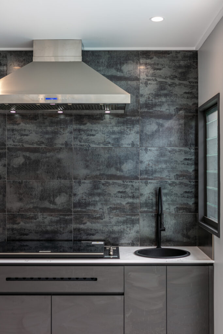
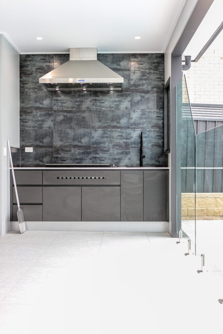
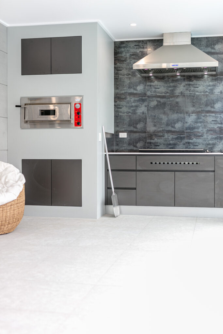
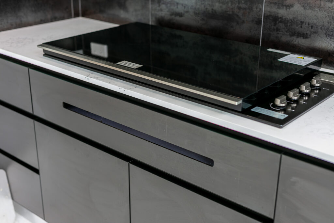
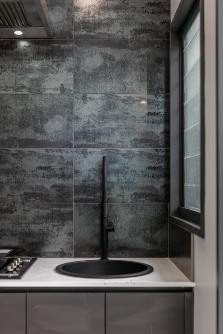
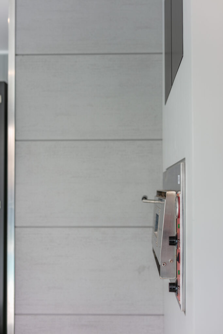
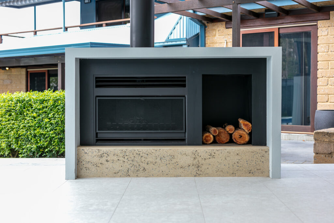
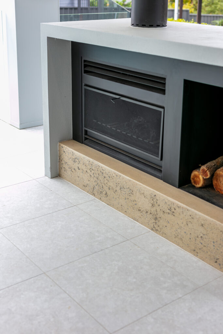
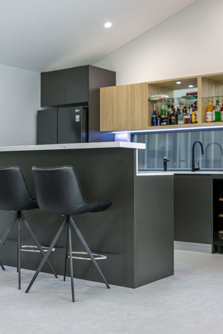
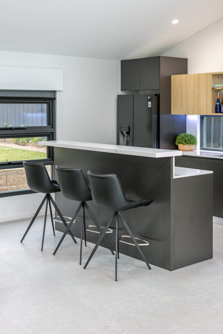
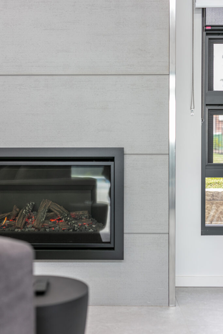
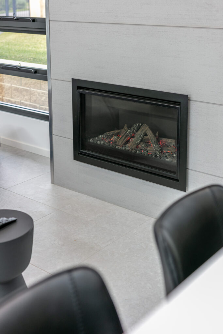
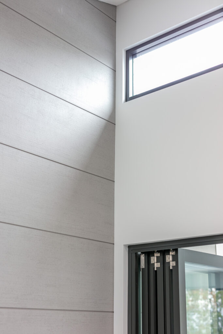
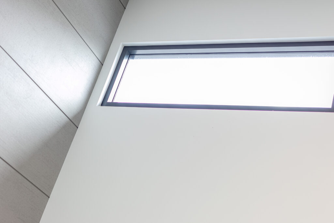
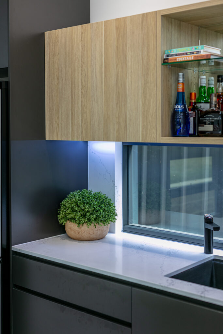
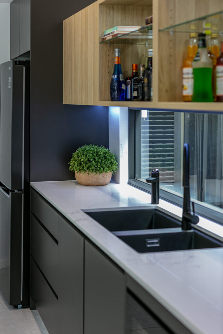
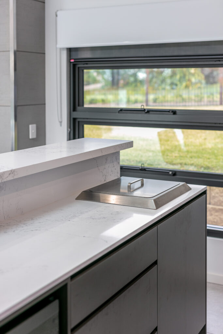
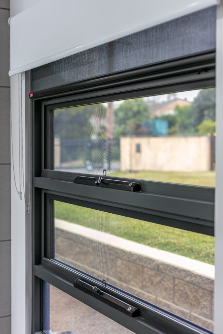
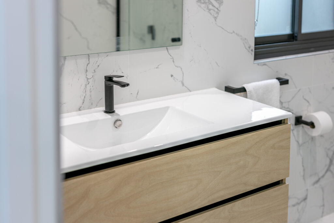
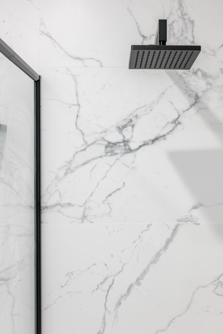
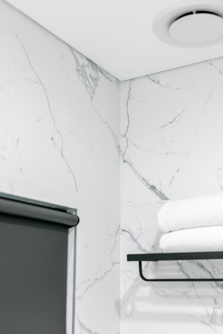
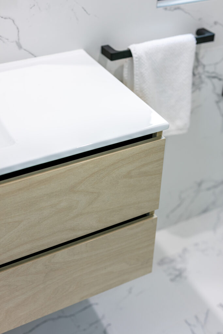
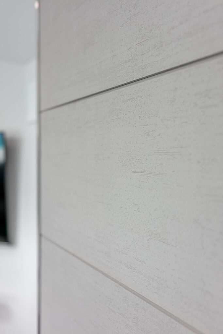
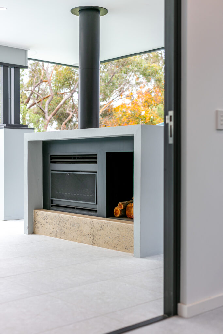
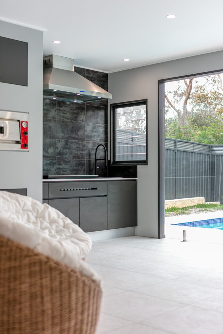
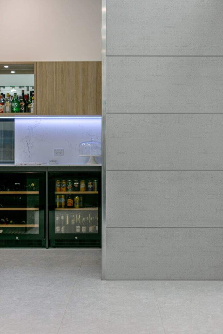
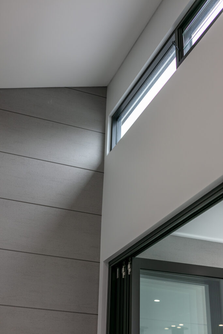
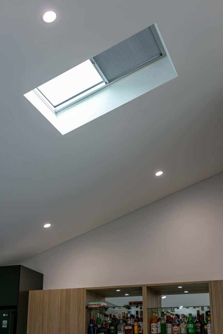
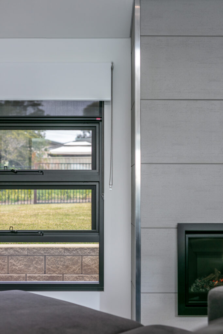
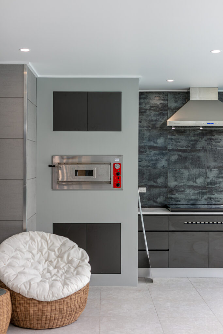
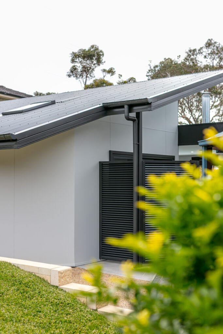
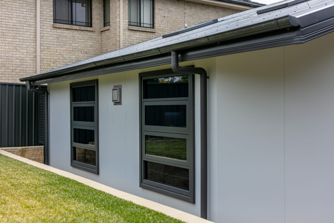
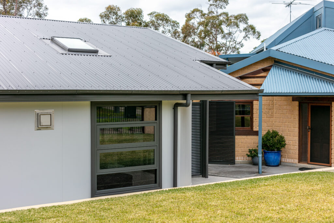
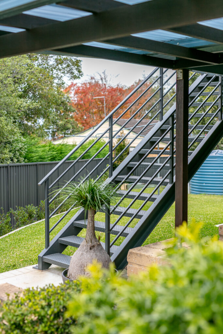
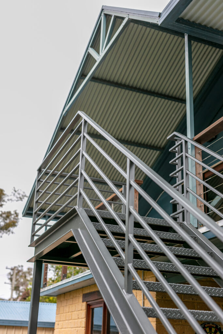
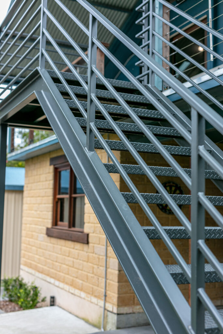
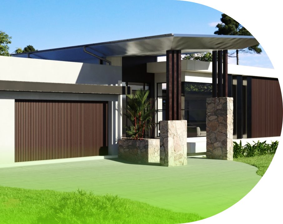
KNOCKDOWN REBUILD FOR KATHY AND GLENN
We worked with Kathy and Glenn over a 12-month period to run the costs of a complete renovation versus a knockdown rebuild. The existing house was knocked down in February 2021 and construction started shortly after.
FIRST STOREY ADDITION FOR THE CULLENS
The Cullen family of 5 had outgrown their three-bedroom, one-bathroom red brick home and were looking to go up! Once the final design had been worked through with local architect John from Peace Plan Designers we got started.
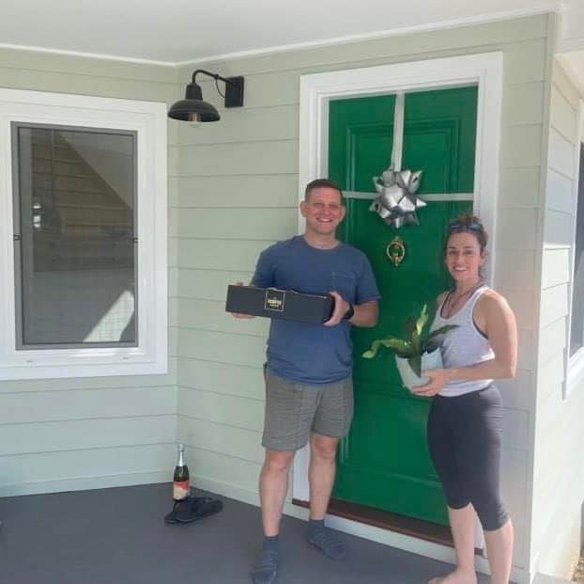
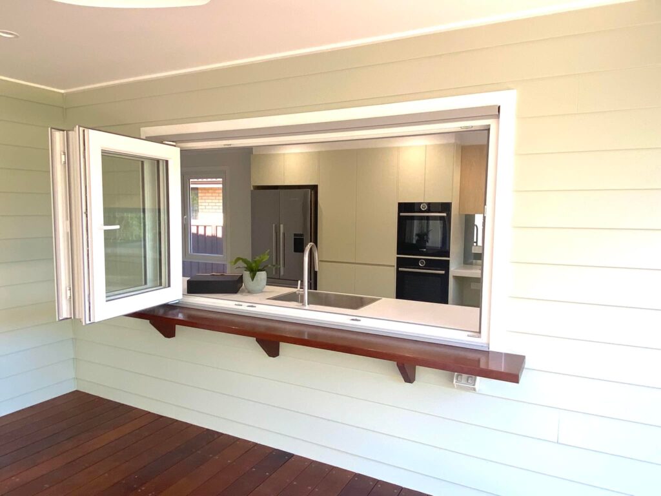
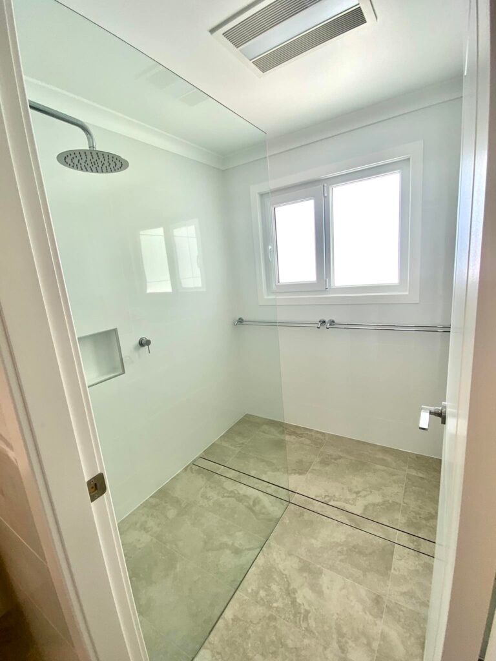
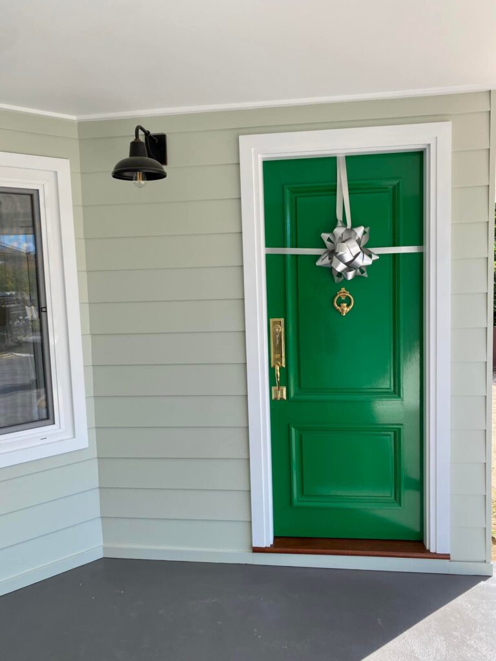
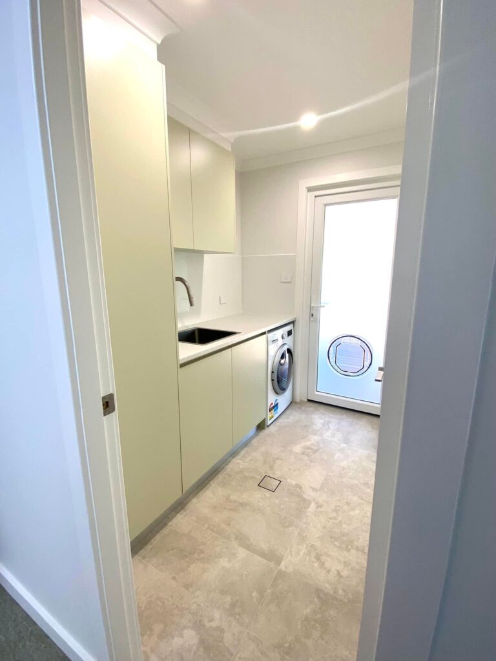
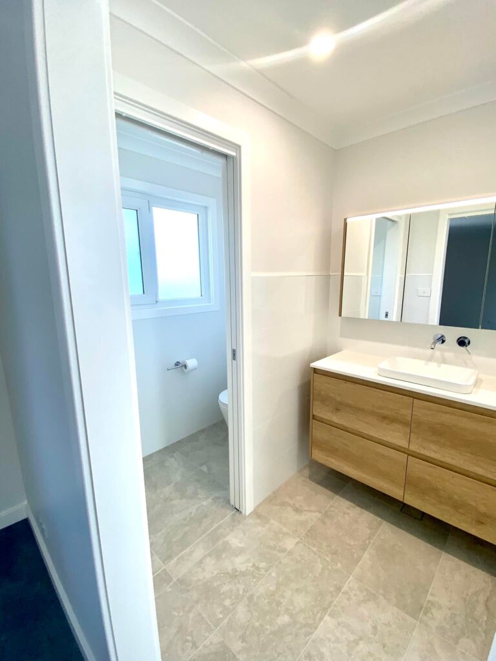
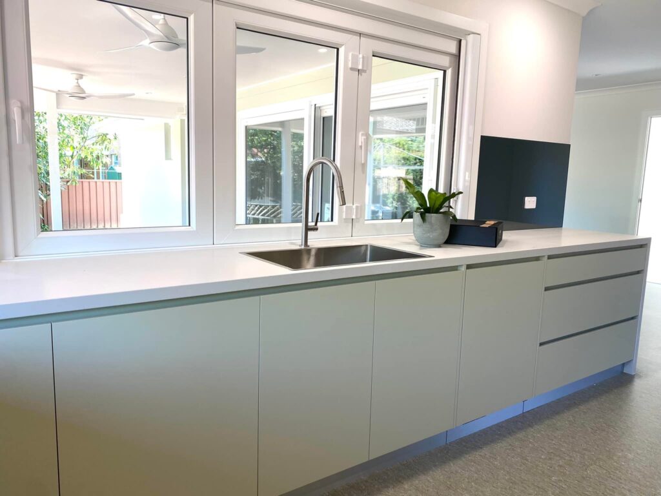
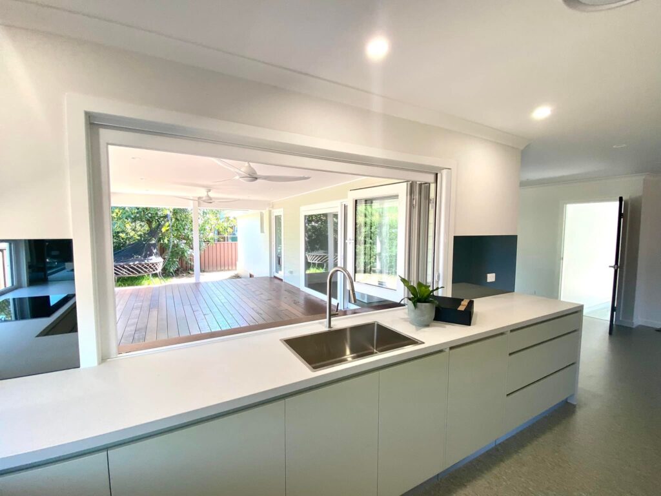
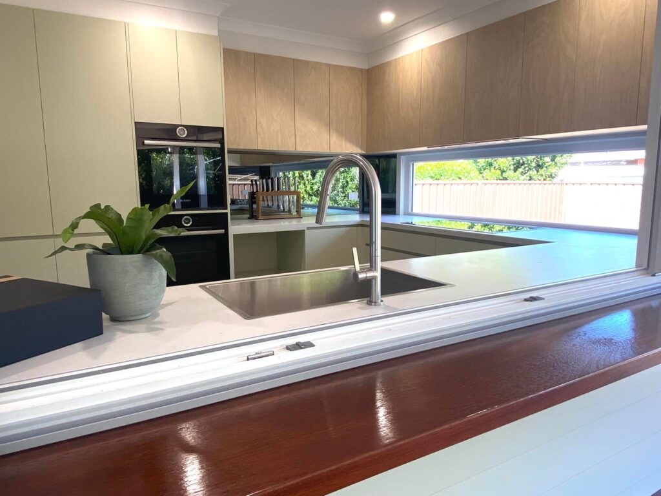
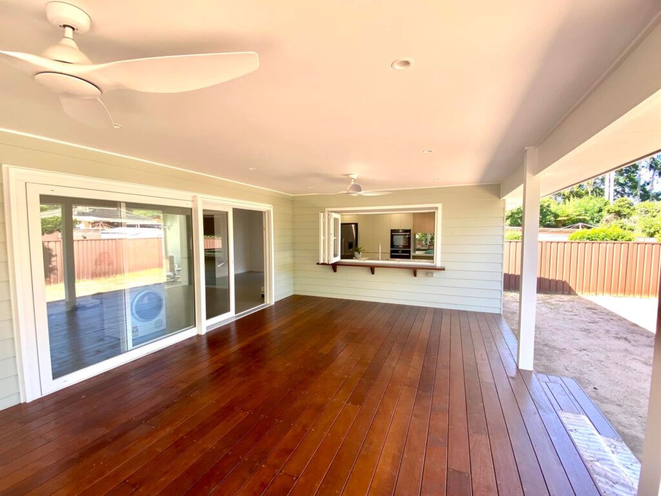
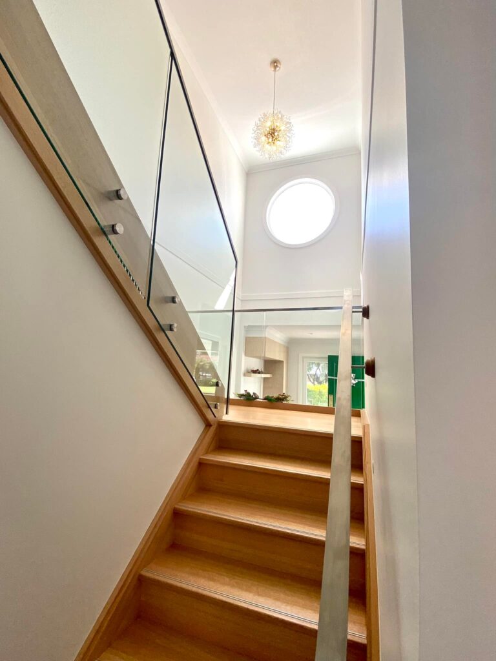
Victory Street, South Penrith
New Build – Luxury Granny Flat/ Corner block
This build is truly a remarkable blend of style and functionality!
The design prioritises both luxury and comfort, with features like plantation shutters, underfloor heating, and a cozy fireplace that elevates the space.
The use of high-end finishes—such as black vintage tapware and feature sinks—along with thoughtful touches like ample storage and open-plan design, gives this mini home a warm, inviting, and sophisticated feel.
Since it’s purpose-built for a loved one in their 70s, it’s clear a lot of attention was given to ensuring both style and practicality—something many Granny Flats lack in favor of a more budget-conscious approach. This one, however, goes above and beyond, showcasing how a Granny Flat can be both a functional and luxurious living space.
What kind of vibe are you looking for? Are you thinking of a similar concept for your next project, or just admiring the design?
First Floor Addition/ Extension Emu Plains
This comprehensive design and construction project for Next Gen also incorporated exceptional landscaping. Completed in multiple phases, the first stage involved the creation of an external pool house, featuring a fully functioning kitchen and bathroom. Spotted gum flooring flows seamlessly throughout, and large stacker doors and windows were strategically placed to enhance the space’s functionality for entertaining.
The original home, a single-story 1970s red brick veneer, was transformed with a first-floor addition that introduced a striking pavilion feature, adding both grandeur and an abundance of natural light to the upper level. Additionally, we extended the rear of the property, increasing the living space by 80 square meters to create an open-plan design that promotes seamless living.
One of the standout design elements is the incorporation of louver windows throughout the home, which maximize natural ventilation and flood the interior with light. The overall design not only elevates the aesthetic of the home but also introduces a distinctive style to the area.




